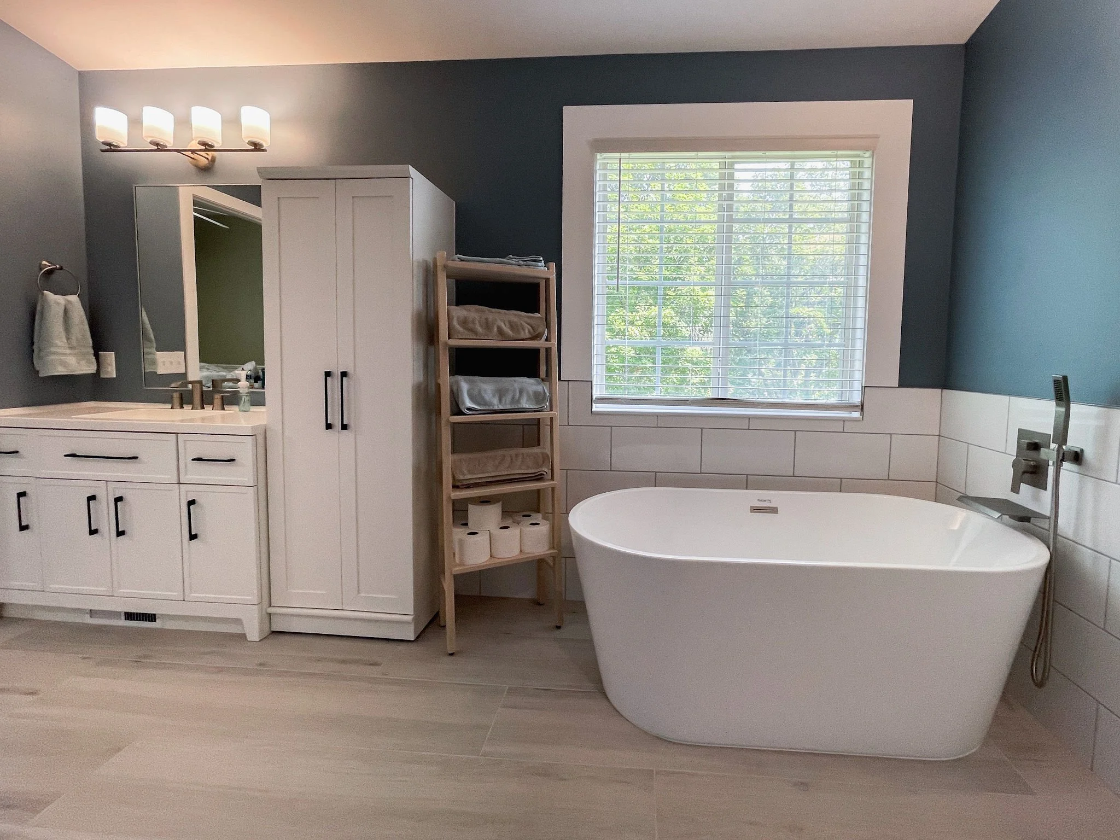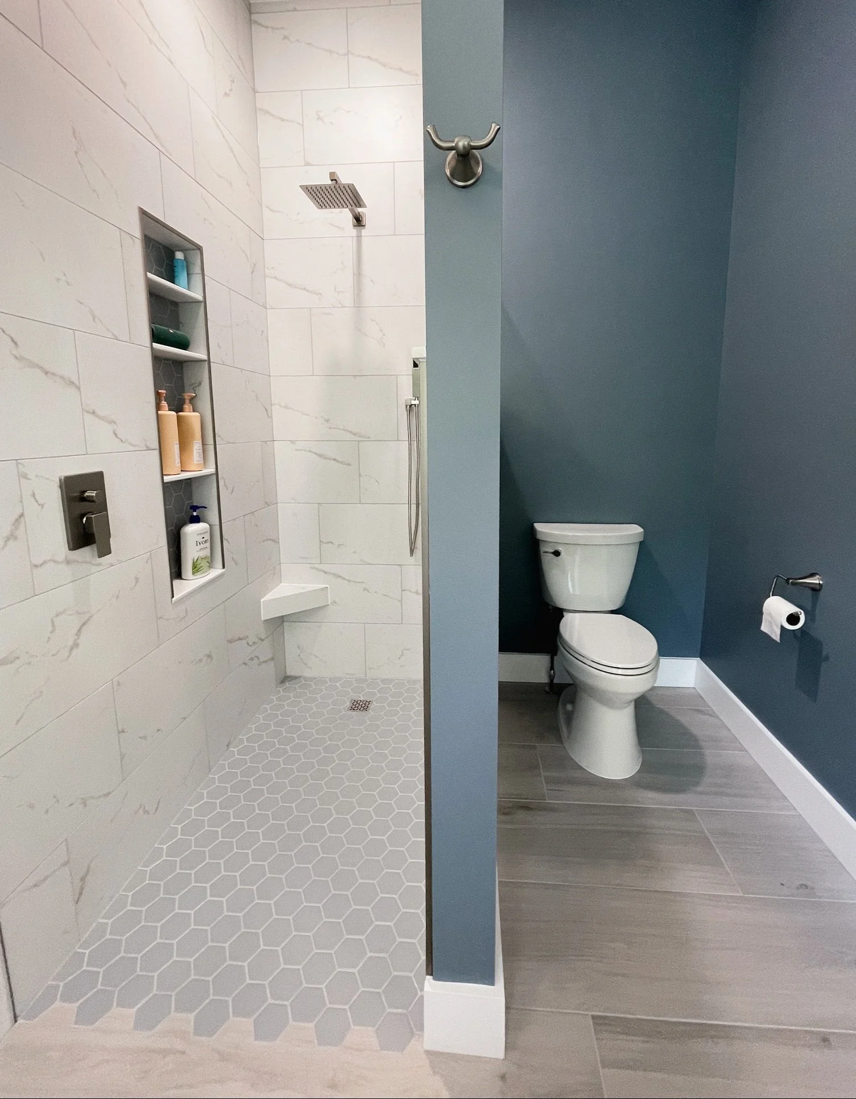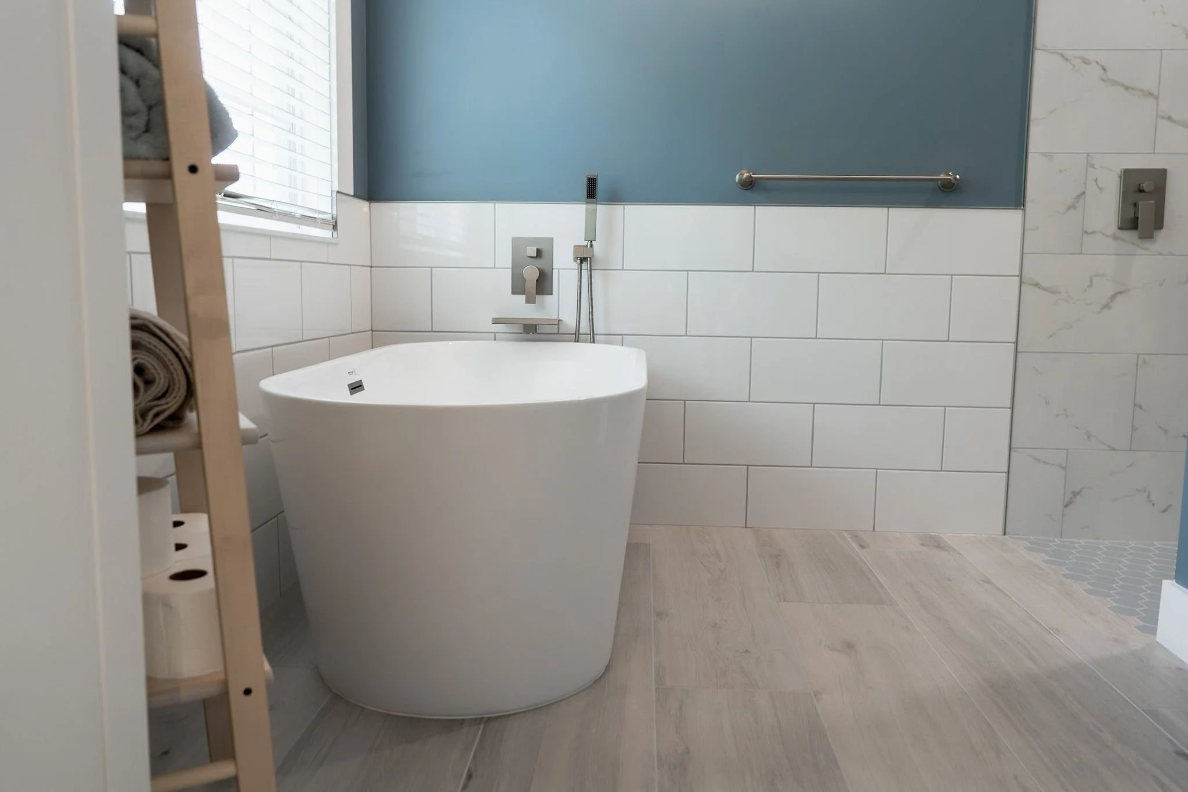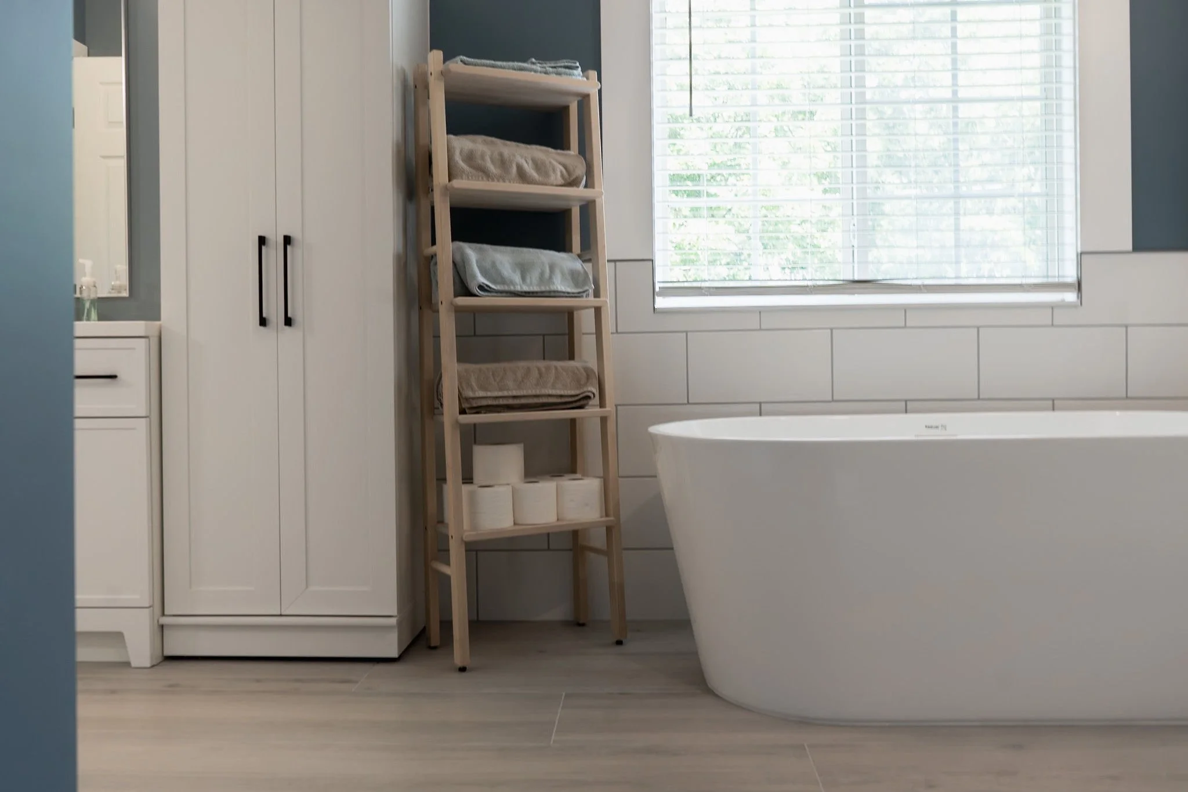We took a bland and unwieldy bathroom down to the studs, delivering a dream space with curbless shower.
Ann Arbor Spa Bathroom
The Challenge
Before
Our clients had just moved into their dream home. There was only one problem: The primary bathroom was more drab than dream.
The bathroom presented a number of functional and aesthetic challenges. First, it was an inherently awkward space due to a jacuzzi that took up a large portion of the bathroom’s limited square footage. Also, the amount of space consumed by the double vanity, paired with the angle of the tub, created an unsightly “L” shape that made getting ready in the morning a chore for one person — let alone two people sharing the primary bathroom. Additionally, all elements of the bathroom — from the tub to the vanity to the floor tile — looked cheap and outdated, and the bathroom contained very limited storage.
Before
Before
Our Approach
We got to work with the client reimagining the bathroom. From the beginning one thing was clear: We had to deal with the bathroom’s awkward existing configuration and maximize the available space.
Collaborating with the client, we quickly determined we’d need to take the bathroom down to the studs in order to fundamentally reshape it. The design and project plan we built with the client revolved around a few key elements:
Curbless Shower: The client’s dream was to have a curbless shower, so that’s where we started! Building the curbless shower and ensuring its structural integrity would require significant subfloor preparation and waterproofing.
Removal of Jacuzzi: There was no question regarding the large jacuzzi — it had to go! We’d replace it with a refined and unobtrusive free-standing tub that would have a smaller footprint and allow for a much more seamless use of the space, especially for two people getting ready at the same time.
Smaller Vanity & More Storage: Like the jacuzzi, the existing vanity had too large of a footprint. Further, we needed to bring more storage to the space.
Project Highlights
Curbless Shower
After a lengthy process that included painstaking planning and work at the subfloor level, as well as waterproofing, the curbless shower came together beautifully and is the bathroom’s defining feature.
Tile Selections
Working within an understated color palette, we used distinctive and contrasting tile shapes and textures to bring visual interest to the bathroom and give the appearance of a larger space.
The Result
“This is by far the nicest room in our house. Just walking into it feels like we’re walking into a spa.”













